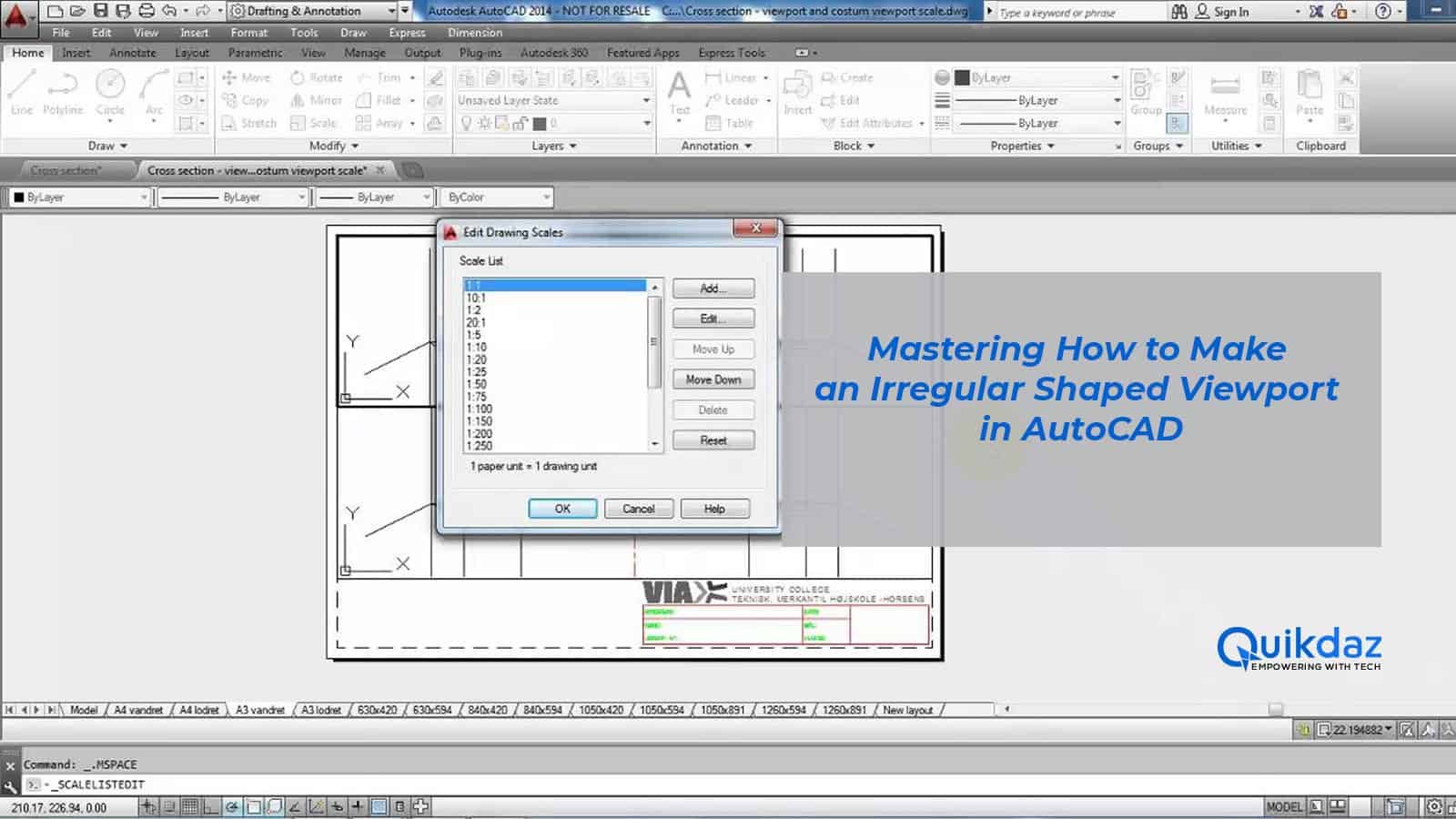Mastering How to Make an Irregular Shaped Viewport in AutoCAD

Creating compelling designs requires precision and the ability to visualize spaces effectively. For interior designers and architects, an irregular shaped viewport in AutoCAD can significantly enhance these capabilities. This blog post Learn how to make an irregular shaped viewport in AutoCad for precise and visually stunning designs. Perfect for architects and interior designers.
How to Make an Irregular Shaped Viewport in Autocad Table of Contents
Introduction How to Make an Irregular Shaped Viewport in Autocad
Definition and Importance for Interior Designers and Architects
An irregular shaped viewport in AutoCAD is a custom-defined viewing area that allows professionals to focus on specific parts of their design, offering a tailored view of the project. Unlike standard rectangular viewports, irregular shaped viewports provide flexibility and precision, crucial for intricate design work.
How It Enhances Visualization and Design Precision
By allowing designers to focus on particular areas of a drawing, irregular shaped viewports enhance visualization, making it easier to present detailed sections of a project. This precision helps in identifying potential issues early, thereby improving the overall quality of the design and ensuring that the final output meets client expectations.
Step-by-Step Guide to Creating Irregular Shaped Viewports
Using Tools and Commands in AutoCAD
To start, open your AutoCAD project and switch to the layout tab where you wish to create the viewport. Use the “MV” command to initiate the creation of a new viewport. Instead of simply clicking to define a rectangular viewport, use the “Polygonal” option by typing “P” and pressing enter. Now, you can click to define each vertex of your desired shape, completing the process by connecting the last point to the first.
Tips for Optimizing Viewport Design
When designing your viewport, consider the areas of your drawing that require the most attention. Ensure that your viewport shape provides a clear view of critical sections without unnecessary overlaps or voids. Use the “Clip” command to refine the edges of your viewport, ensuring that it aligns perfectly with the contours of your design.
Application in Commercial Design with Autodesk Revit 2024
Integration of Viewports in Larger Design Projects
In large-scale projects, integrating irregular shaped viewports can streamline the review process by allowing team members to focus on specific sections without distractions. In Autodesk Revit 2024, these viewports can be linked directly to your AutoCAD drawings, ensuring consistency and precision across multiple platforms.
Benefits for Collaborative Design Efforts
Collaborative design efforts benefit significantly from the use of irregular shaped viewports, as they allow each team member to isolate and work on their designated sections more effectively. This targeted approach enhances efficiency and ensures that every detail is addressed meticulously.
Case Studies and Examples
Real-world Application in Commercial Spaces
Consider a commercial design project where the focus is on a complex lobby area with intricate detailing. An irregular shaped viewport allows the designer to highlight this specific area, ensuring that all elements are perfectly aligned and detailed.
Before and After Scenarios
In a before scenario, a standard rectangular viewport may include unnecessary sections of the drawing, leading to distractions and potential errors. After implementing an irregular shaped viewport, the focus shifts precisely to the area of interest, improving clarity and accuracy.
Conclusion of How to Make an Irregular Shaped Viewport in AutoCad and Next Steps
Recap of Key Points
Irregular shaped viewports in AutoCAD offer significant advantages for interior designers and architects, enhancing visualization, precision, and efficiency. By following the step-by-step guide provided here, you can create optimized viewports that cater to your specific design needs.
For those looking to take their design capabilities to the next level, Quikdaz offers affordable subscriptions to all Autodesk apps, including AutoCAD and Revit. Explore our offerings and elevate your design projects with the best tools in the industry.
Invitation to Explore Quikdaz
Ready to enhance your design process? Sign up with Quikdaz today and gain access to expert tools that will transform your projects. Discover the difference a verified Autodesk reseller can make for your business.
